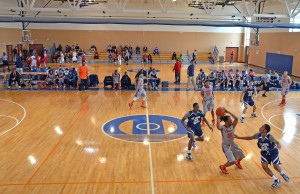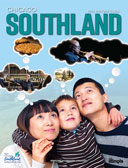MATTESON COMMUNITY CENTER
20642 Matteson Avenue | Matteson, IL 60443 | (708) 441-4500 | (708) 441-4259 fax


Events 20642 Matteson Avenue | Matteson, IL 60443 | (708) 441-4500 | (708) 441-4259 fax


Area:
Area 5
Facility Info:
Number of Meeting Rooms: 6
Largest Room: 1,412 sq. ft.
Total Square Feet: 4,209 sq. ft.
Number of Meeting Rooms: 6
Largest Room: 1,412 sq. ft.
Total Square Feet: 4,209 sq. ft.
SPORTS: Baseball Football Gymnasium / Fieldhouse Outdoor Soccer Softball Swimming Tennis Track (Outdoor)
| Baseball Batting Cages | Yes | Baseball Bullpen Areas | Yes |
| Baseball Covered Dugouts | No | Baseball Grass Infield | Yes |
| Baseball Home Plate to Center Field | 200 | Baseball Home Plate to Left Center | 200 |
| Baseball Home Plate to Left Field | 205 | Baseball Home Plate to Right Center | 200 |
| Baseball Home Plate to Right Field | 205 | Baseball Lights | Yes |
| Baseball Locker Rooms | Yes | Baseball Number of Concession Stands | 1 |
| Baseball Number of Electronic Scoreboards | 1 on each field | Baseball Number of Youth Fields | 2 |
| Baseball Outfield Fence | Yes | Baseball Parking Spaces | 150+ |
| Baseball Phone Lines in Press Box | No | Baseball Press Box | No |
| Baseball Protected Dugouts | No | Baseball Public Address System | Yes |
| Baseball Restrooms - Permanent | Yes | Baseball Surface | Grass |
| Baseball Ticket Booths | No | ||
| Football Irrigation System | Yes | Football Locker Rooms | No |
| Football Number of Electronic Scoreboards | 1 | Football Number of Entrances | 1 |
| Football Parking Spaces | 150+ | Football Practice Fields | No |
| Football Press Box | No | Football Public Address System | Yes |
| Football Restrooms - Permanent | Yes | Football Seating Capacity | 500 |
| Football Surface Type | Natural | Football Ticket Booths | No |
| Gymnasium Air Conditioning | Yes | Gymnasium Ceiling Height (ft) | 40 |
| Gymnasium Dimension of Each Court | High School | Gymnasium Floor Surface | Wood |
| Gymnasium Locker Rooms | No | Gymnasium Number of Adult Courts | 2 |
| Gymnasium Number of Concession Stands | 1 | Gymnasium Number of Electronic Scoreboards | 2 |
| Gymnasium Number of Entrances | 2 | Gymnasium Number of Youth Courts | 4 |
| Gymnasium Parking Spaces | 150+ | Gymnasium Phone Lines at Scorer's Table | No |
| Gymnasium Public Address System | Yes | Gymnasium Restrooms - Permanent | Yes |
| Gymnasium Scorer's Table | Yes | Gymnasium Seating Capacity | 999 |
| Gymnasium Seating Capacity of Scorer's Table | 6 | Gymnasium Shot Clocks | Yes |
| Gymnasium Ticket Booths | No | Gymnasium Type of Backboards | Glass |
| Number of Gymnasiums | 2 | ||
| Outdoor Soccer Irrigation System | Yes | Outdoor Soccer Lights | Yes |
| Outdoor Soccer Locker Rooms | No | Outdoor Soccer Number of Adult Fields | 1 |
| Outdoor Soccer Number of Concession Stands | 1 | Outdoor Soccer Number of Entrances | 1 |
| Outdoor Soccer Number of Youth Fields | 2 | Outdoor Soccer Parking Spaces | 150+ |
| Outdoor Soccer Phone Line in Press Box | No | Outdoor Soccer Press Box | Yes |
| Outdoor Soccer Public Address System | Yes | Outdoor Soccer Restrooms - Permanent | Yes |
| Outdoor Soccer Seating Capacity | 40 | Outdoor Soccer Surface(type) | Grass |
| Outdoor Soccer Ticket Booths | No | ||
| Softball Batting Cages | Yes | Softball Bullpen Areas | Yes (1) No (4) |
| Softball Covered Dugouts | Yes | Softball Grass Infield | No |
| Softball Home Plate to Center Field | 205 | Softball Home Plate to Left Field | 200 |
| Softball Home Plate to Right Field | 200 | Softball Lights | Yes |
| Softball Locker Rooms | No | Softball Notes | Lights on 2 youth fields. Outfield fence Yes (1) No (4). Press Box Yes (1) No (4). Electronic Scoreboards Yes (1) No (4). |
| Softball Number of Adult Fields | 3 | Softball Number of Concession Stands | 1 |
| Softball Number of Electronic Scoreboards | 1 | Softball Number of Youth Fields | 2 |
| Softball Outfield Fence | Yes | Softball Parking Spaces | 150+ |
| Softball Phone Lines in Press Box | No | Softball Press Box | Yes |
| Softball Protected Dugouts | Yes | Softball Public Address System | Yes |
| Softball Restrooms - Permanent | Yes | Softball Skinned Infield | Yes |
| Softball Surface | Dirt | Softball Ticket Booths | No |
| Pool (in yards) | 25 | Pool Depth (in feet) | $5.00 |
| Pool Diving | No | Pool Electronic Scoreboards | 1 |
| Pool Locker Rooms | Yes | Pool Number of Concession Stands | 1 |
| Pool Number of Lanes | 6 | Pool Parking Spaces | 150+ |
| Pool Public Address System | Yes | Pool Restrooms - Permanent | Yes |
| Pool Seating Capacity | 500 | Pool Ticket Booths | No |
| Practice Pool | Yes | ||
| Tennis Cracks in Surface | No | Tennis Lights | Yes |
| Tennis Locker Rooms | Yes | Tennis Notes | All outdoor courts |
| Tennis Number of Concession Stands | 0 | Tennis Number of Courts | 3 |
| Tennis Number of Electronic Scoreboards | 3 | Tennis Parking Spaces | 150+ |
| Tennis Public Address System | Yes | Tennis Restrooms - Permanent | Yes |
| Tennis Seating Capacity | 0 | Tennis Surface Type | Hard Court |
| Tennis Ticket Booths | No | ||
| Track (Outdoor) Distance | .25 mile | Track (Outdoor) Lights | Yes |
| Track (Outdoor) Locker Rooms | No | Track (Outdoor) Markings | High School Track can accommodate: shot put, discus, long jump, high jump, pole vault, hammer throw. |
| Track (Outdoor) Number of Concession Stands | 1 | Track (Outdoor) Number of Lanes | 6+ |
| Track (Outdoor) Parking Spaces | 150+ | Track (Outdoor) Press Box | No |
| Track (Outdoor) Public Address System | Yes | Track (Outdoor) Seating Capacity | 500 |
| Track (Outdoor) Surface | Asphalt | Track (Outdoor) Ticket Booths | No |
| Track (Outdoor) Warm-Up Area | No |
Eagles Nest
Dimensions
33ft. L
25ft. W
Area
827 sqft.
Reception
Banquet
Theater
Glass Room (Room 102)
Dimensions
38ft. L
26ft. W
10ft. H
Area
975 sqft.
Reception
Banquet
Theater
Room 105
Dimensions
26ft. L
19ft. W
10ft. H
Area
540 sqft.
Reception
Banquet
Theater
Room 107
Dimensions
23ft. L
20ft. W
10ft. H
Area
502 sqft.
Reception
Banquet
Theater
Room 108
Dimensions
33ft. L
21ft. W
10ft. H
Area
693 sqft.
Reception
Banquet
Theater
Room 108 & 110 combined
Dimensions
65ft. L
21ft. W
10ft. H
Area
1,412 sqft.
Reception
Banquet
Theater
Room 110
Dimensions
32ft. L
21ft. W
10ft. H
Area
672 sqft.
Reception
Banquet
Theater
DADDY DAUGHTER DANCE
Feb 7, 2025
Matteson Community Center
20642 Matteson Avenue
Matteson, IL
$ m s
MOTHER-SON SNEAKER BALL
Mar 21, 2025
Matteson Community Center
20642 Matteson Avenue
Matteson, IL
$ m s
BREAKFAST WITH THE BUNNY EGG HUNT
Apr 5, 2025
Matteson Community Center
20642 Matteson Avenue
Matteson, IL
$ h m s











THINGS TO DO
EVENTS
DINING
ACCOMMODATIONS
PLAN YOUR TRIP
BLOG
MEETINGS
SPORTS
GROUP TOURS
SOCIAL EVENTS
MEDIA
MEMBERSHIP
ABOUT US
FACEBOOK
YOUTUBE
TWITTER
INSTAGRAM
LINKEDIN
TRIP ADVISOR
CONTACT US SITE MAP PRIVACY POLICY & DISCLAIMER
© Copyright 2001-2024 Visit Chicago Southland. All Rights Reserved. Developed by J Rudny, LLC
19900 Governors Drive, Suite 200| Olympia Fields, IL 60461-1057
(708) 895-8200 | Toll Free (888) 895-8233 | FAX (708) 895-8288